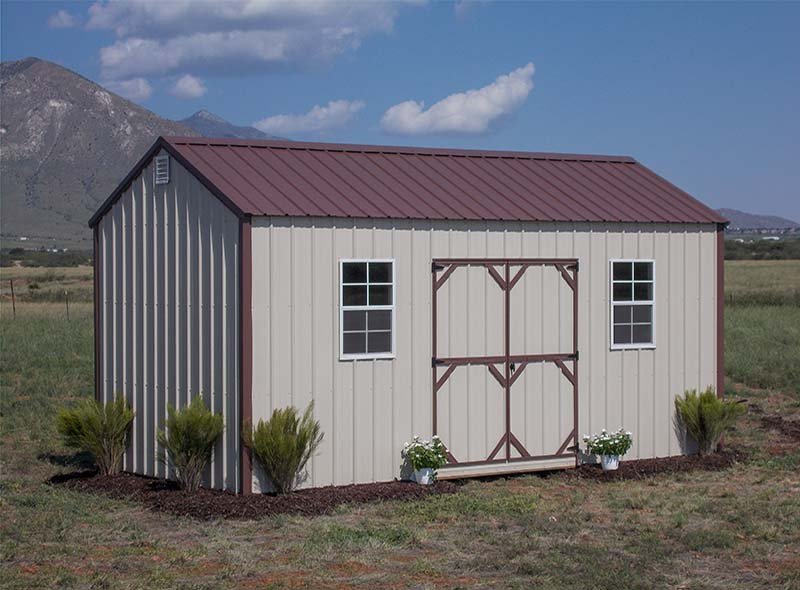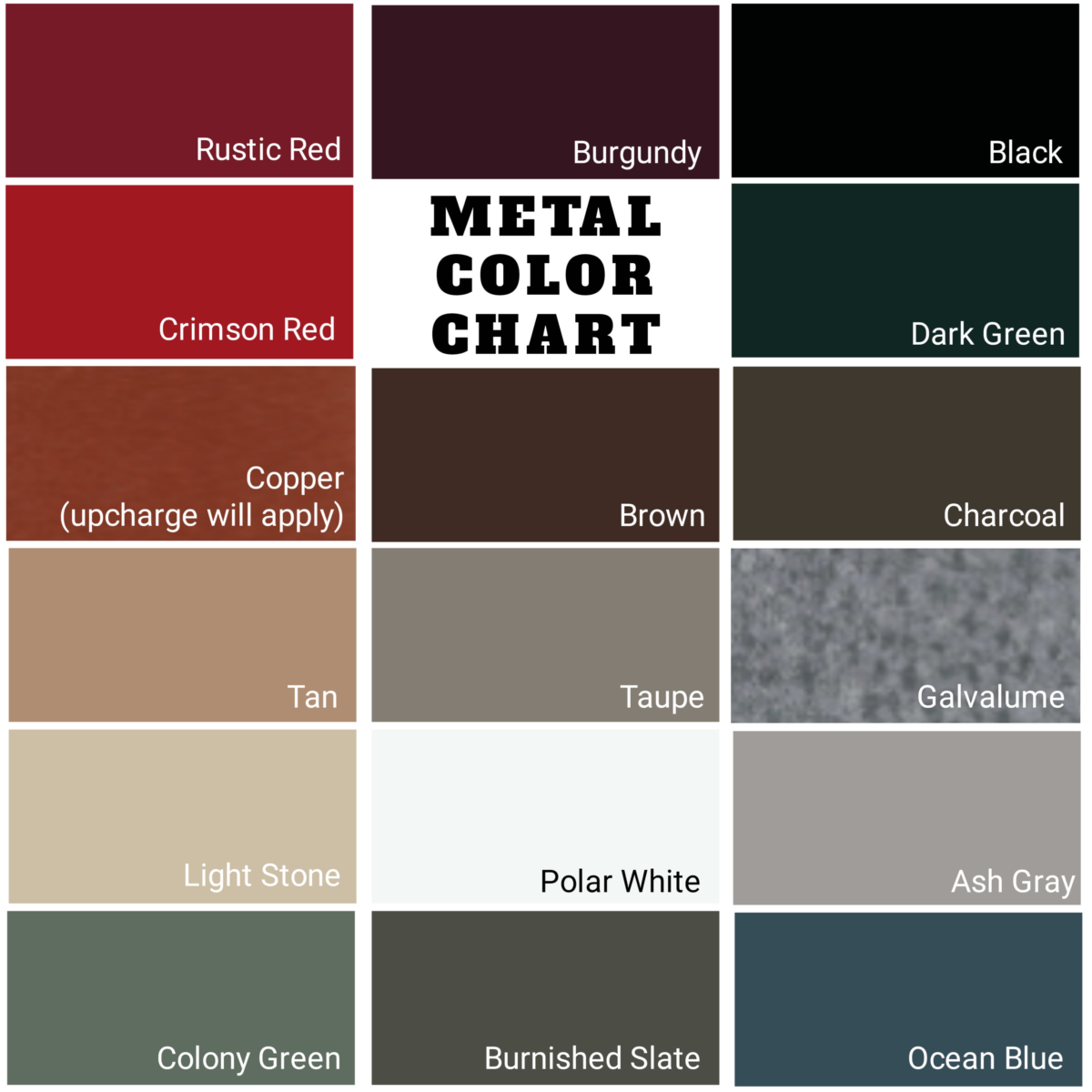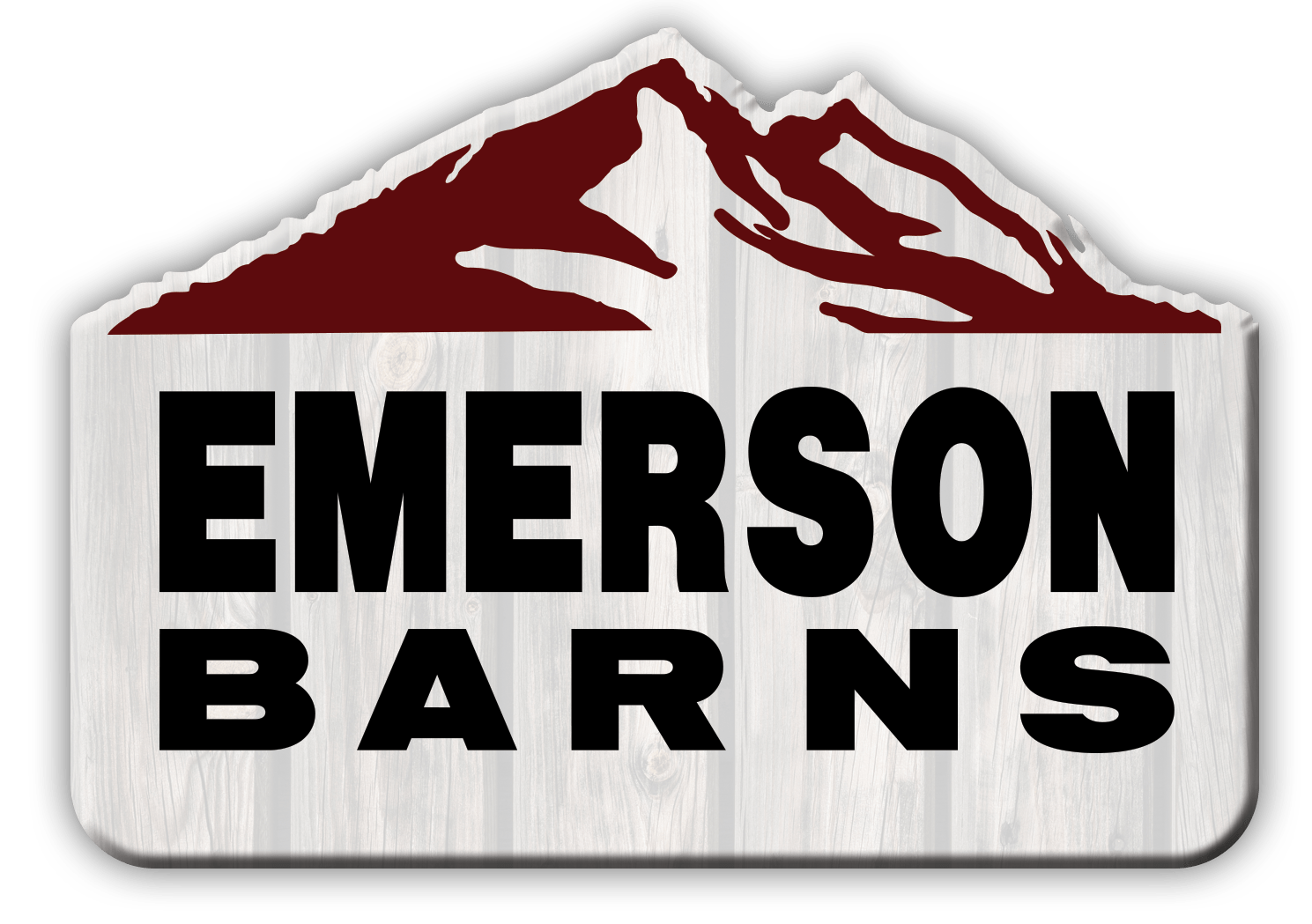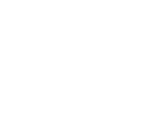Emerson Barns Standard Features
Standard Sheds, Barns, Garages and Cabins

Emerson Barns Options & Upgrades
Doors
• 34” Shed Door – $225
• 46” Shed Door – $275
• Set of 70” Double Shed Doors – $400
• 36” Fiberglass Door – $400
• 36” Half Glass Fiberglass Door – $450
• 42” Fiberglass Door – $500
Garage Doors
• 6’x7’ Garage Door – $1,000
• 8’x7’ Garage Door – $1,050
• 9’x7’ Garage Door – $1,150
• 24”x36” Shed Window – $125
• 18”x23” Shed Window – $120
High Quality Alpine Windows
Double Pane Vinyl Insulated Window (No Grid)
• 24”x30” Single Hung – $320
• 24”x36” Single Hung – $325
• 36”x36” Single Hung – $375
• 36”x48” Single Hung – $425
• 36”x60” Single Hung – $475
Sliders
• 36”x24” – $325
• 48”x36” – $375
• 60”x36” – $475
• 60”x48” – $575
• Interior Wall Framing 8’ High – $16/Ln ft
• R19 Floor Insulation – $4.25/Sq ft
• Vented Ridge – $6/Ln ft
• Turbine Vent – $150
• Loft – $4/Sq ft
• 8’ 2×6 Exterior Wall Upgrade – $7/Ln ft
• 16” Shelf – $16/Ln ft
• 24” Workbench – $20/Ln ft
• Foil Insulation on Walls – $.60/ Sq ft
• 26 Gauge Metal – $.40/ Sq ft of Roof and Siding
• 29 Gauge Copper Metal – $.35/ Sq ft of Roof and Siding
• 29 Gauge Crinkle Metal – $.20/ Sq ft of Roof and Siding
• 28 Gauge Wood Grain Metal – $1.25/ Sq ft of Roof and Siding
• 7/12 Vaulted Roof Trusses for Homestead, Cabin or Garage with upgraded Crinkle Metal – $1.50/ Sq ft of floor space
Square footage is figured as follows:
• Roof square footage is figured same as floor footprint
• Wall square footage is figured height of sidewall x length of wall
• No extra charge for gables
Metal siding and roof color chart


